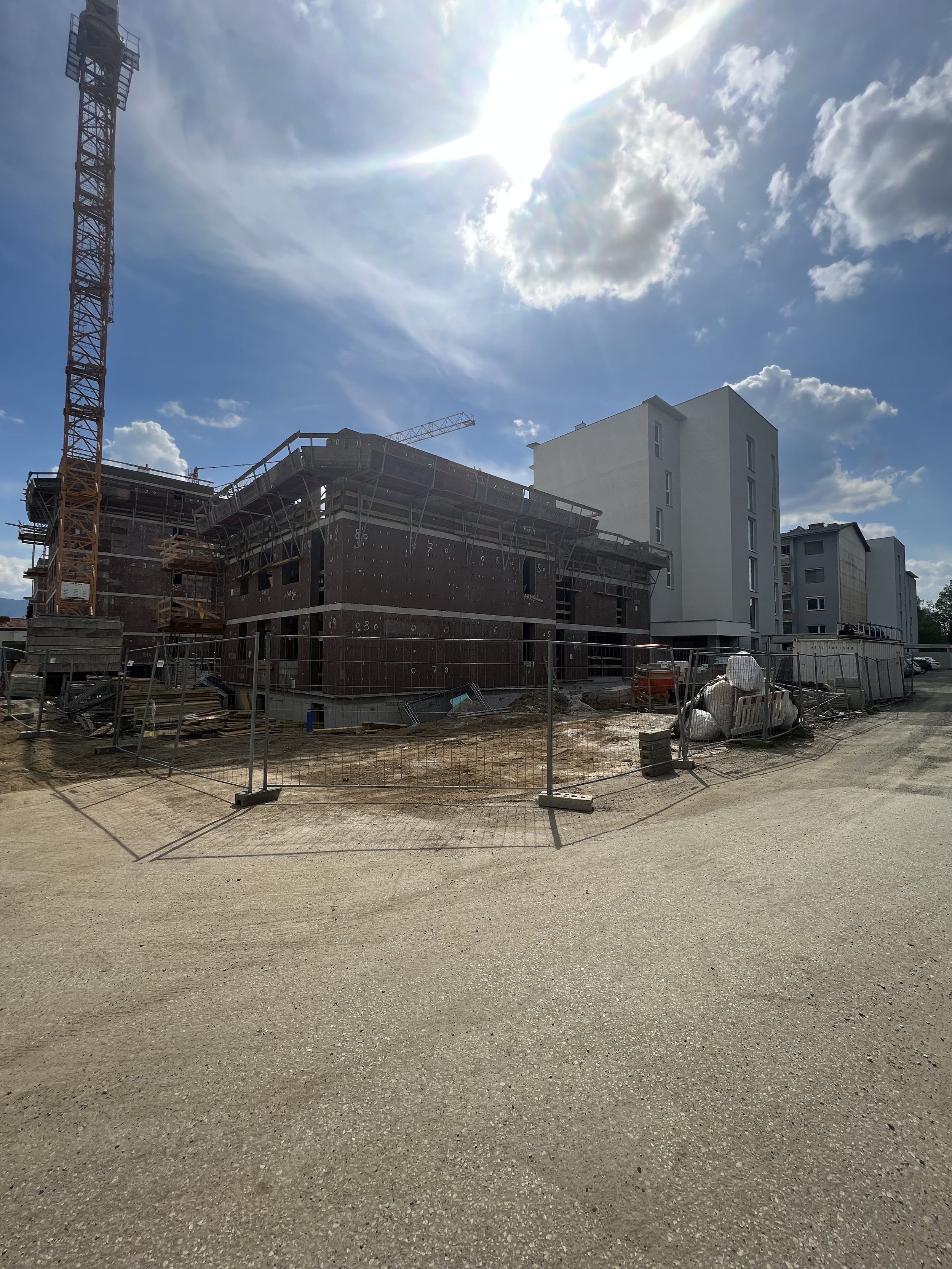
Creating hugely energy efficient buildings, extremely quickly, with minimal environmental impact
FAQ
-
What is ICF?
ICF stands for “Insulated Concrete Formwork”. A method of building that uses a rigid structure to contain insulation and a solid concrete core. ICF construction is great for building solid, energy efficient and air tight structures.
-
What is the Velox Building System made from?
Velox boards are constructed from recycled wood chip, mixed with cement and then cured using a patented mineralization process to produce a solid, stable, 2m x 0.5m board. The boards are fireproof, rot proof and impervious to rodents.
-
I have not heard of it, is it commonly used?
Velox has been used to create over 500,000 buildings in Europe since the 1950’s. Recently brought to the UK market, we are growing rapidly, currently 30 buildings have been successfully completed, including luxury homes, social housing and hotels…. With many more in the pipeline.
-
Can I see a showhome that Panelox has built?
If you live near our head office in Hampshire, we would ne delighted to show you around. Unsurprisingly, we used the Velox building system to construct our premises! If that’s too far to travel, please contact us as we may have a Velox building nearer to you that we can show you around.
-
Can you offer support if I decide to use Velox?
Absolutely, yes! Although the system is very easy to use, we understand that its new to most people. We are happy to provide initial training to construction professionals as well as self-builders. We can also provide experts on site for all the key phases of the build.
-
What finishes can be applied to Velox boards/Panels?
Velox boards are incredibly flexible when it comes to finishes. Externally, render, brick slips, flint, wood-cladding, metal-cladding, really, any form of finish can be used. Internally, a big advantage is that you can render directly on to the boards, we recommend using a cement based render to ensure maximum efficiency of the thermal mass of the concrete core. We work closely with Isomat, who can supply all the products needed to complete the build.
-
What is the difference between the panelised and flat-pack versions?
The flat pack option utilises 2m x 0.5m boards, with the insulation already attached, along with ties and internal boards to complete the structure on site. The panelised version provides complete panels, up to 4m x 3m, which are craned into position on site. Both options are much faster than traditional building methods. The panelised version is approximately 3x faster to install than the flatpack version
-
Is Velox more expensive than traditional building methods?
When viewed as a total build cost (including all external and internal finishes) Velox is usually no more expensive than traditional building methods, but is significantly faster to install and needs less wall thickness to achieve the same thermal (U) values. Its easy to compare, just send us your plans and we will aim to provide you with an initial quote within 72 hours.
-
Is Velox an environmentally friendly method of building?
When viewed over the lifetime of a building, Velox should be seen as an environmentally efficient building method. The ongoing energy costs are significantly reduced due to the high thermal values and air-tightness of the structure. (many of our buildings rarely need to use central heating due to the effect of the concrete thermal mass as well as the high insulation values). We are also very aware that concrete, steel and EPS insulation can have significant embodied carbon impact, we are constantly working with suppliers to provide less carbon intensive options to alleviate the embodied carbon impact of any build.
-
In the spring we would like to build a VELOX house, which will be located on a hillside. Is this problematic? Could there be an issue with the building material for thermal insulation ?
Put simply, the VELOX Building System is suitable for all types of homes, including those on a slope, due to its high strength. In preparation, experienced VELOX designers will take the project's location into account and perform a structural analysis.
Regarding the thermal insulation, the Velox system has integrated insulation, and it is easy to have thicker insulation within the walls directly adjacent to the slope if needed.
-
For a family house being built using the VELOX system, the internal utilities distribution (electricity, water, heating) are going to be built within the walls. Where are the pipes and cables placed?
The general rule is that distribution of pipes and cables should be considered at design stage, before the build starts, to at least allocate where ducts are going to be placed between ground floor and first floor etc. Running pipes is simple, they get chased into the VELOX board up to 40mm diameter, bigger diameter pipes would get placed into the cavity before concreting. Cables would get either chased into the VELOX board or run externally with capping protection, following UK regulations.

I can’t see an answer to my question…
Please get in touch, and we will endeavour to answer your query either on the phone (01420 551200) or by email (seanwoods@panelox.co.uk or danhornby@panelox.co.uk)
